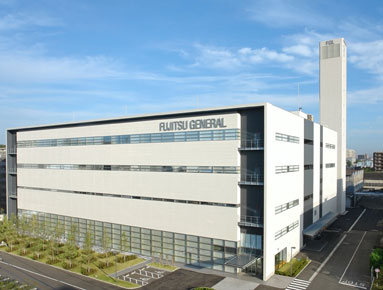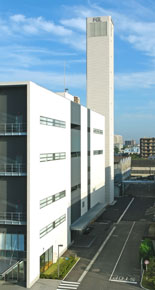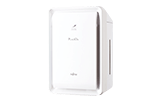PRESS RELEASE
October 22,2008
Fujitsu General Limited
(NO.08-V04-26)
"Height difference test tower" for multi air conditioning system for buildings (VRF) completed on the premise of Kawasaki Head Office |
||
In order to further strengthen the product power of large-size air conditioners, our company completed the construction of a "height difference test tower" for multi air conditioning system for buildings (VRF) on the premise of Kawasaki Head Office on September 30. (Refer to News announced on May 29, 2008 for the commencement of construction)
Multi air conditioning system for buildings (VRF) is an air conditioning system installed in large-scale buildings. As outdoor units are collectively installed on the roof and pipes for refrigerant are branched and connected to indoor units on each floor, the height difference between outdoor units and indoor units is big and also the length of piping is long. Therefore, the test facility to evaluate the performance of air conditioning system with the height difference and long piping is essential as the optimum control specifications and high quality of lubrication oil volume and refrigerant inside the compressor are required.
The "height difference test tower" completed this time is connected with VRF constant temperature room and piping for refrigerant inside the adjacent Air Conditioner R&D Center, and it was made possible to make evaluation test of height difference and long piping under the installation environment severer than actual use condition ranging from extremely low temperature of -25°C to high temperature and high humidity of subtropical area. We will further promote speedy development and commercialization of high quality multi air conditioning system for buildings.
With the Air Conditioner R&D Center and large-size air conditioner test facility completed last year and small-size air conditioner test facility completed in 2005 as well as the "height difference test tower", we have laid out the industry's top class air conditioner development environment.
Making use of above-mentioned facility, we will accelerate the development and commercialization of air conditioners ranging from small-size to large-size and aim to further expand air conditioner business.


Photo: Air Conditioner R&D Center (left) Height difference test tower (right back)
Outline of "height difference test tower"
- Main structure:
- Structure (steel-frame), External wall (colored folded-plate/fluorocarbon resin painting), Floor (checkered steel plate), Roof (colored double folded-plate)
- Building area:
- 57.15m² (7.56m × 7.56m)
- Total floor space:
- 683.1m² (including stair landings)
- Maximum height:
- 59.4m
- Main facility:
- Elevator (1unit)
- Refrigerant pipes for test (12 types Ø6.35 –Ø41.28, 42 pcs.)
- "Constant temperature test room" to control temperature and humidity was built on the mezzanine floor. (Mainly used as actual operation test for middle-scale multi air conditioning system)
- Total cost for construction:
- 330 million yen
Larger View
Contact details
Contents in each releace are at the time of release.
These contents are subject to change without prior notice.








 GLOBAL | English
GLOBAL | English

